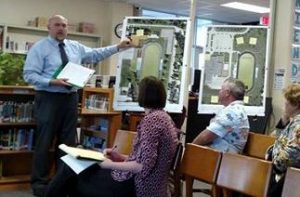Atlantic School Board receives final report on Athletic Facilities study
May 12th, 2016 by Ric Hanson
An official with the architectural firm FRK, in West Des Moines, and an Engineer from Snyder and Associates, in Atlantic, presented a final report Wednesday to the Atlantic School Board, on an Athletics Facility Assessment Study that began late last year with a steering committee being established. Afterward, engineers with Snyder and Associates in Des Moines and Atlantic toured the facilities to gain a design professional perspective on how the facilities can be improved, repaired, and on what needed to be done to make them ADA compliant.
A survey was then sent out to the community, with 25 having been returned. FRK’s Tom Wollan said round table and stakeholders sessions took place as well, with representatives of the community and others, to discuss issues related to the athletic facilities. Wollan pointed out there were several issues at the outdoor facilities that needed to be dealt with at some point in time.
Safety was a concern, especially at the baseball/softball complex. Wollan says they also looked at the “Spectator experience,” including how people gain access to the facilities, how they get into the stands, how the concessions and ticket booths are used, etc. He said as far as the indoor Athletic facilities are concerned, they are well maintained, but some areas could use fresh paint, a few repairs and updates. Wollan said overall, the Community Needs Survey showed the respondents thought the condition of the facilities was 20-percent Good, 52-percent Fair, and 28-percent Poor. And, the majority of those surveyed thought the Trojan Bowl should stay where it is, and not be relocated.
Snyder and Associates’ Landscape Architect Tim West, displayed several options for the school board to consider when it comes to improving the Trojan Bowl, including adding a new bleacher system with more home team and spectator seats, a new scoreboard, a visitor ticket booth and putting in a parking area along Olive Street. West said there aren’t as many improvements necessary to the High School Stadium, but they did look at upgrading the bleacher areas and adding seats.
Wollan also proposed a new “competition gymnasium” be added to the high school, with additional locker rooms and 500 seat capacity bleachers. The gymnasium would be added onto the current gym and multipurpose wrestling room. West said there’s no price tag yet for the proposed improvements, because the facilities’ committee is still trying to crunch the numbers. The improvements would likely be made over a period of years.






